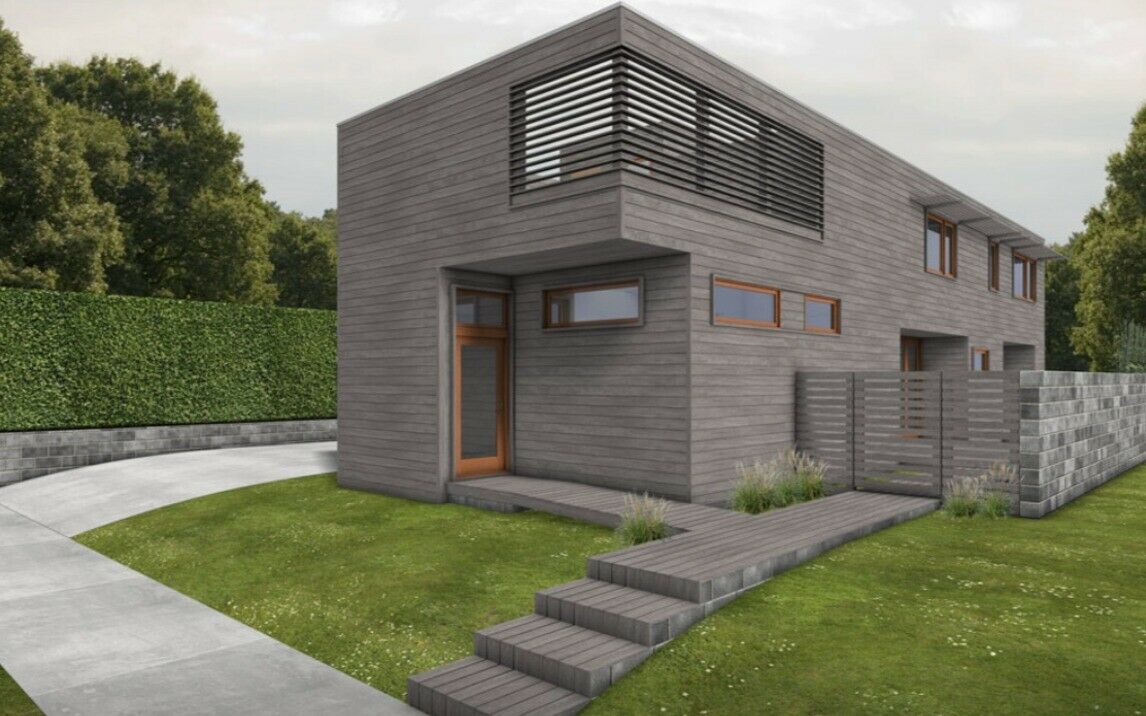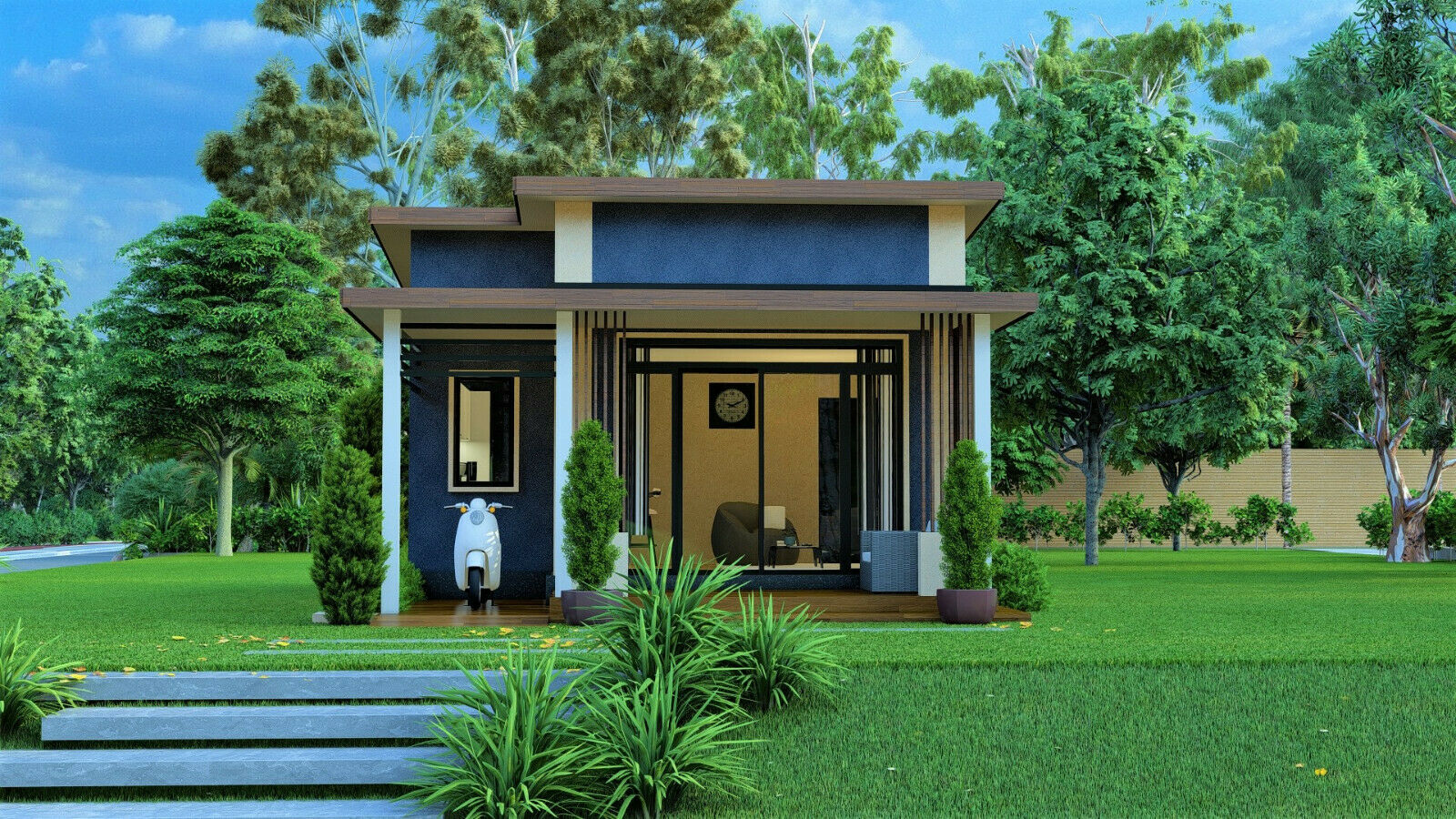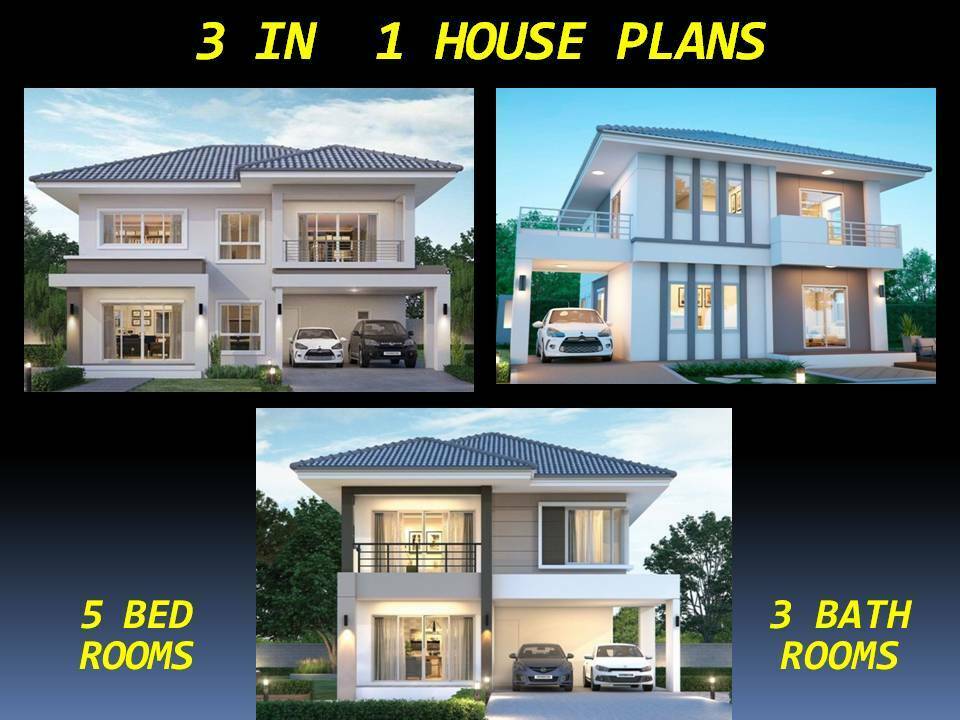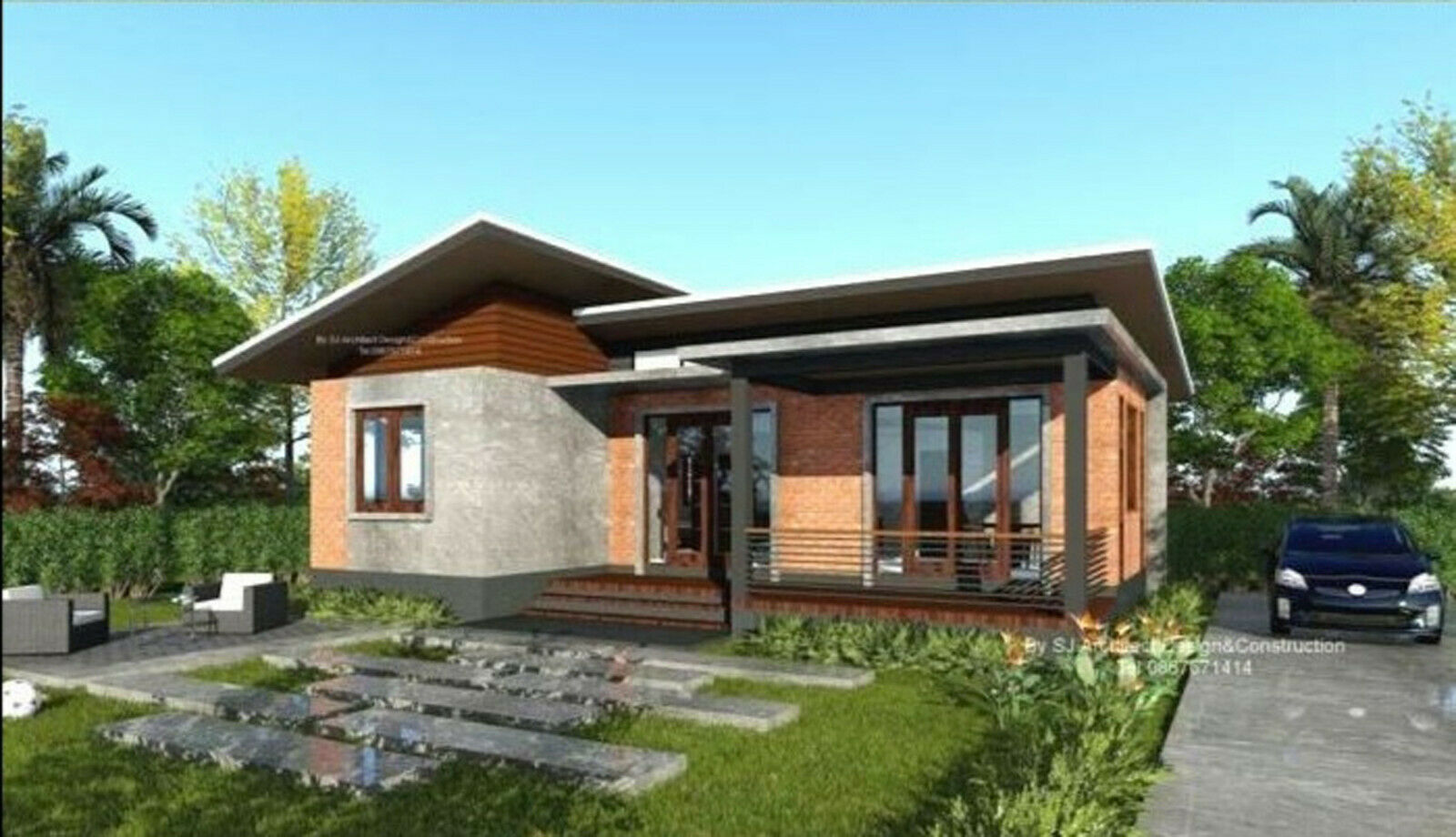-40%
House Plan "SUBURBAN LOFT" 2032 sq ft
$ 44.88
- Description
- Size Guide
Description
House plan with two bedrooms, two bathrooms and two garages.DIMENSION:
Depth: 64 '10 "
Height: 22 feet 6 inches
Width: 20ft
AREA:
Decks: 798 sq / ft
Main floor: 1174 sq / ft
Upper floor: 858 sq / ft
* Total square meters includes air-conditioned space only and does not include garages, porches, bonus rooms or decks.
ARCHITECTURAL
A-00 GENERAL NOTES
A-0.1 LEED for a 1 of 2 home scoring system
A-0.2 LEED for a 2 of 2 home scoring system
DATA SHEET A-0.3
A-01 LIFTS
A-02 HEIGHTS AND SECTIONS
A-03 FLOOR PLANS
A-04 SECTION 1 AND INTERNAL HEIGHTS
A-05 PARTS 1
A-06 PARTS 2
A-07 PARTS 3
A-08 PARTS 4
A-09 FOUNDATION AND OUTDOOR FLOOR PLAN
A-10 ROOF PLAN
A-11 ALTERNATIVE LIFT
GARAGE PLANS A-12
A-13 LIFTING AND CUTTING THE GARAGE
GARAGE PARTS A-14
A-15 DETAILS WINDOW SHADES
ELECTRICAL ENGINEERING
E-01 ELECTRICAL ENTRANCE AND UPPER LEVEL PLANS
The same product but with a discount: 👇👇👇
https://www.ebay.com/itm/392528616066
Delivery by email only! PDF file
Please write and ask questions.
I will be happy to answer and I will be glad to talk with you.
I have an individual approach to each customer and a useful surprise for any purchase!



















