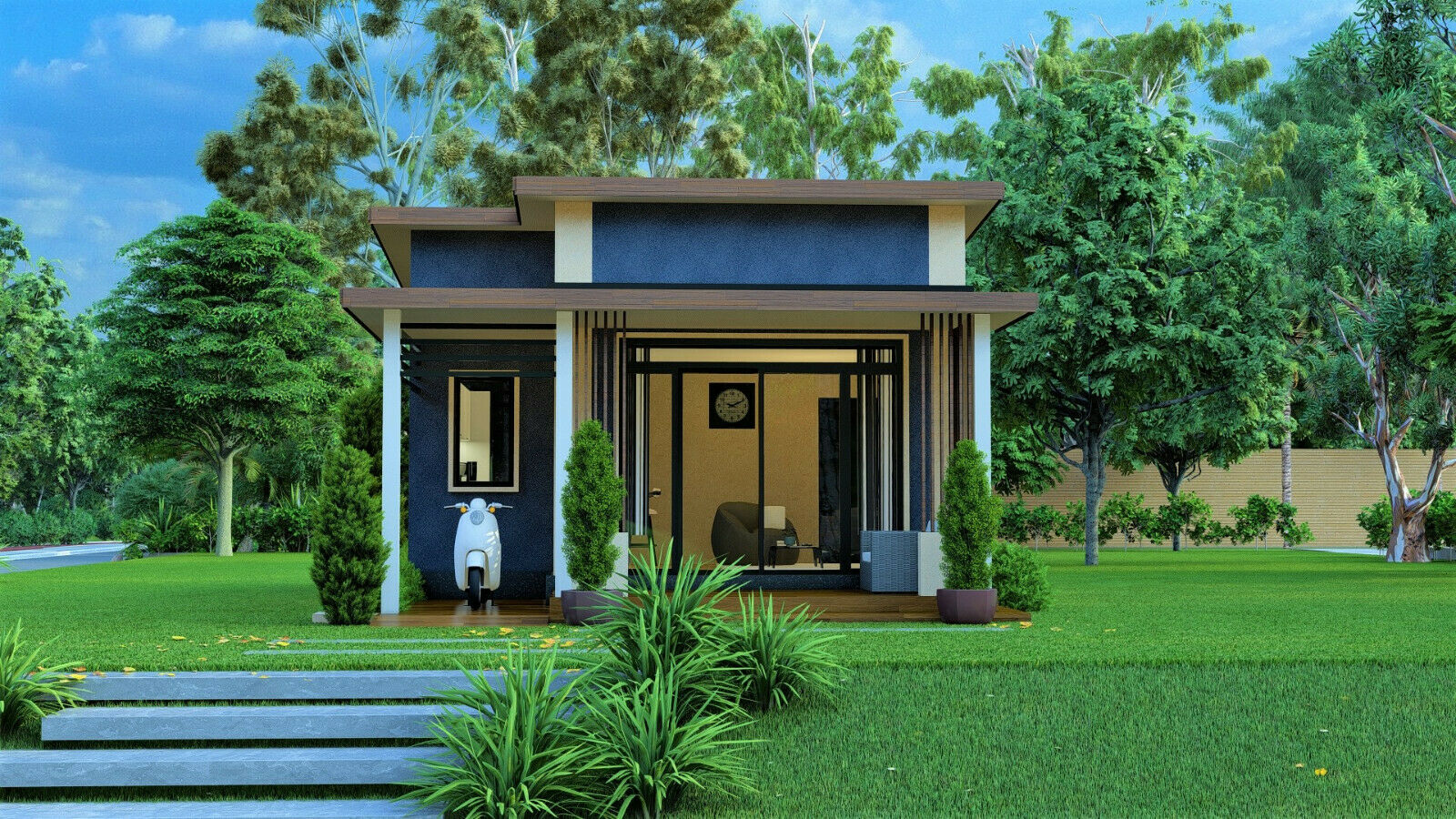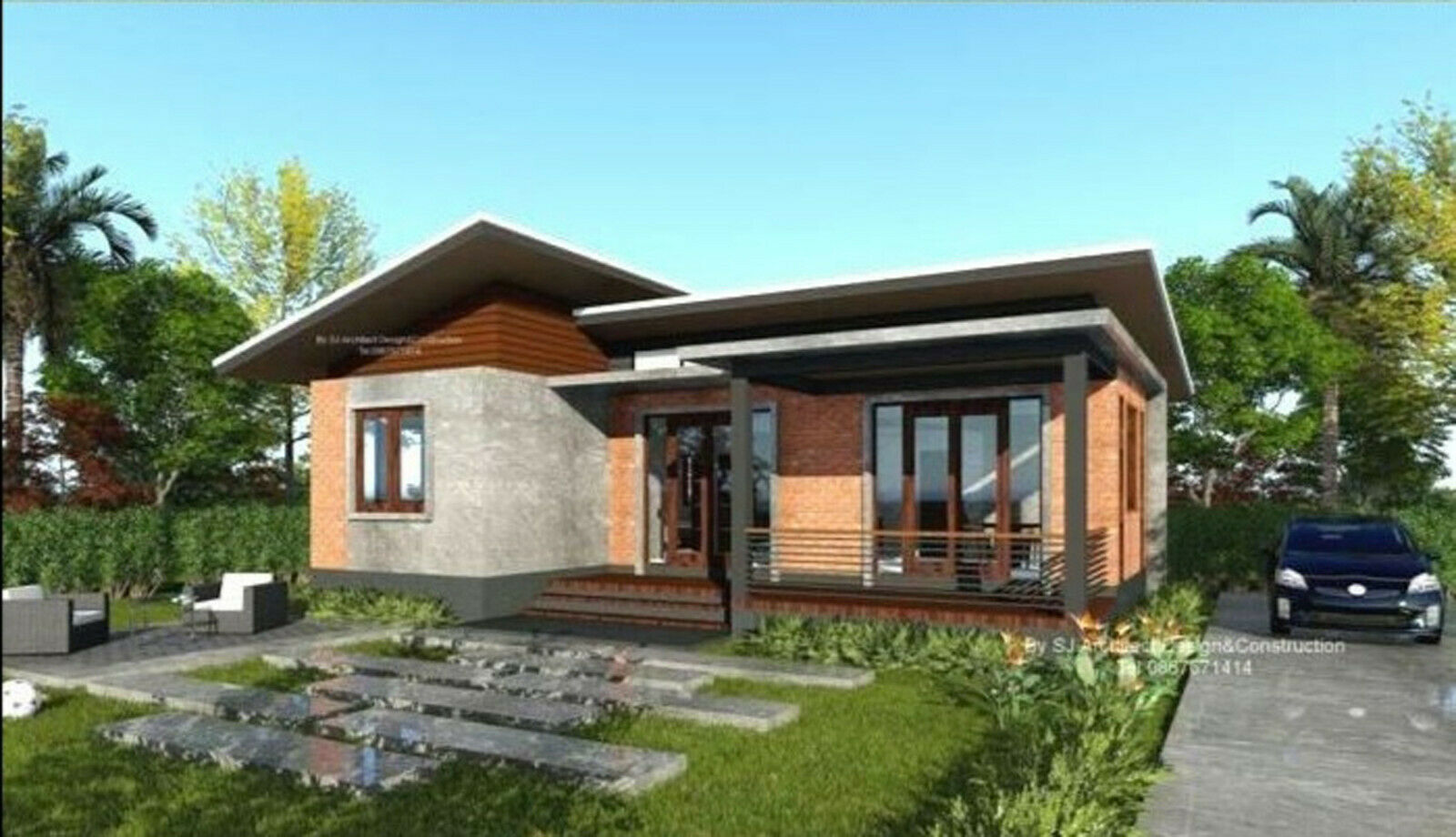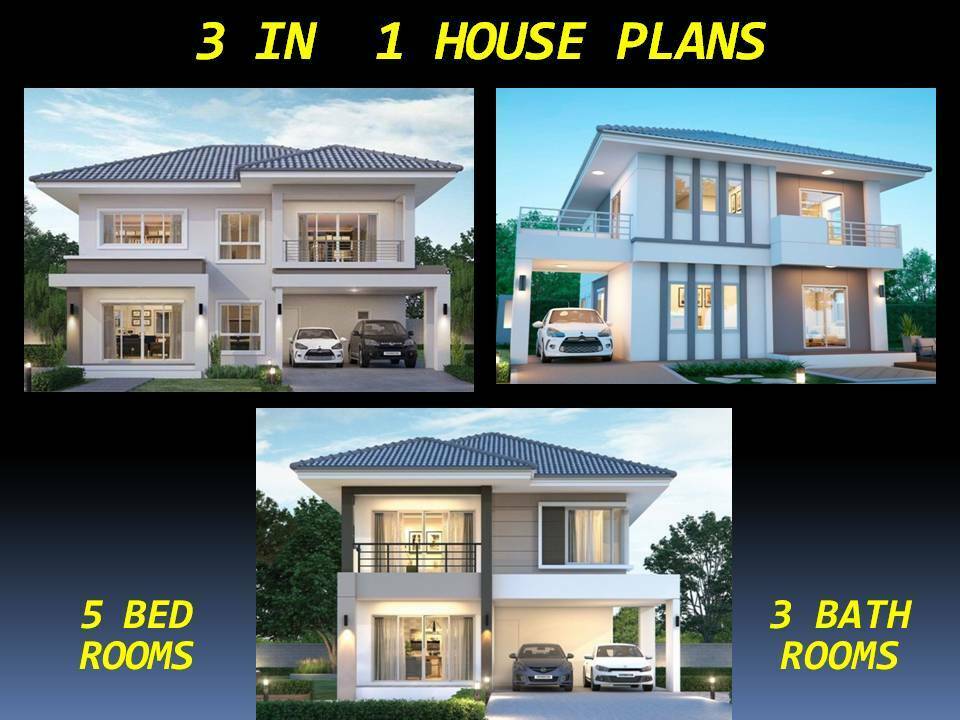-40%
House plan "Barn House"
$ 31.67
- Description
- Size Guide
Description
House plan "Barn House"House plan with 3-4 bedrooms, 2 bathrooms.
DIMENSION:
Depth: 12.024 meters
Height: 9.870 meters
Width: 7.014 meters
AREA:
Main floor: 68.96 m2
Upper floor: 63.91 m2
* Total square meters includes air-conditioned space only and does not include garages, porches, bonus rooms or decks.
This modern, barn house plan boasts sweeping roof lines, functional design touches, and charming,
rustic materials, which all come together to create a warm, inviting energy.
Barn houses are a time-honored home style for those seeking open concept floor plans,
lofted spaces and post and beam architecture.
Russian description.
System of measurement: Metric.
72 pages PDF
Delivery by email only! PDF file
Please write and ask questions.
I will be happy to answer and I will be glad to talk with you.
I have an individual approach to each customer and a useful surprise for any purchase!















